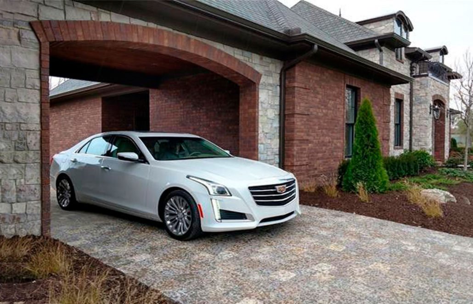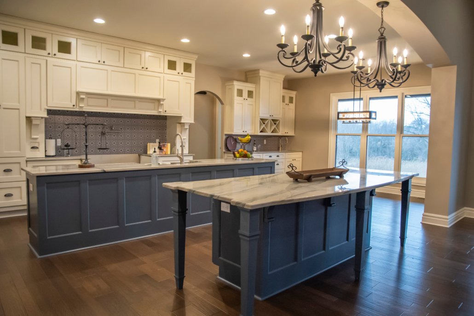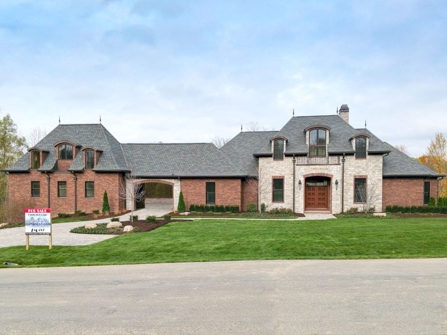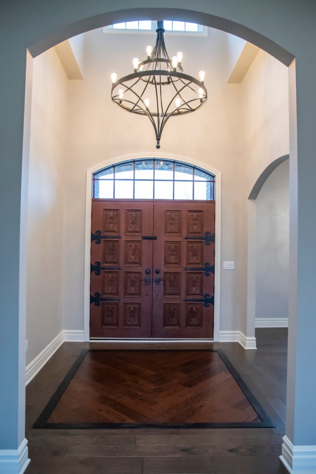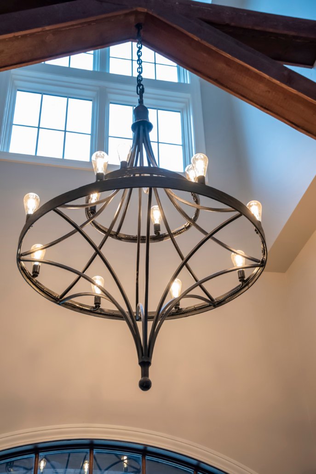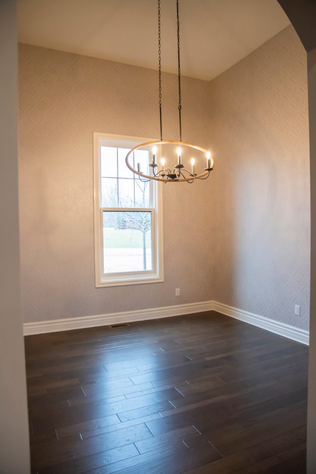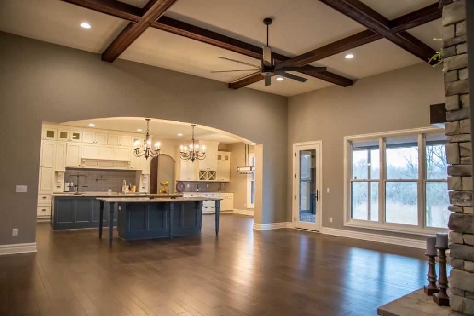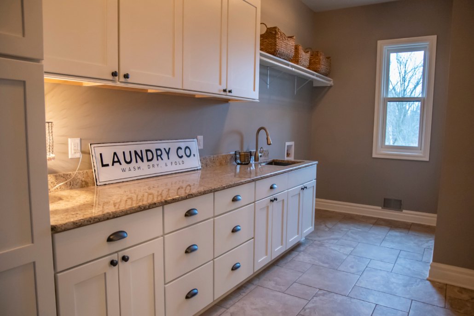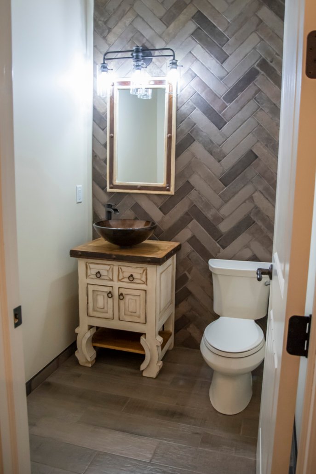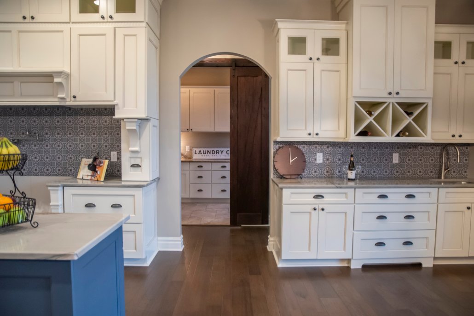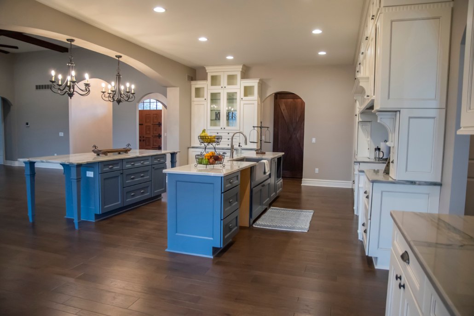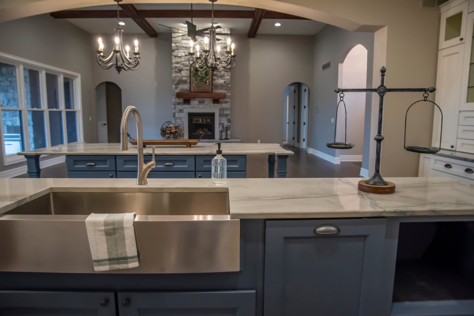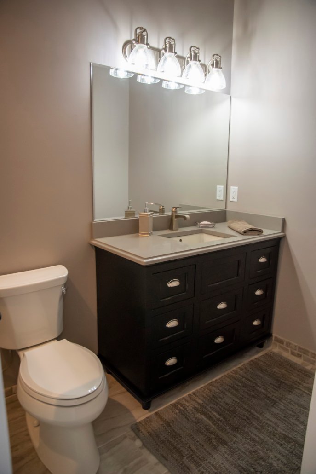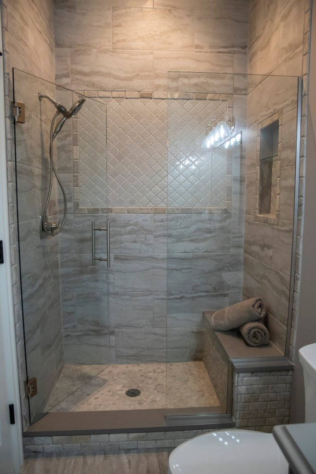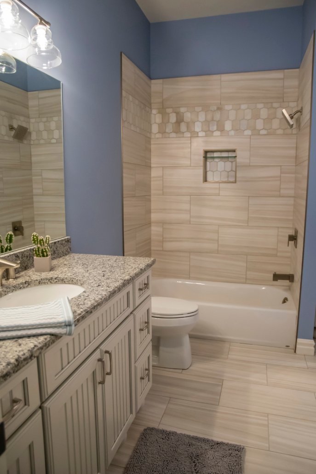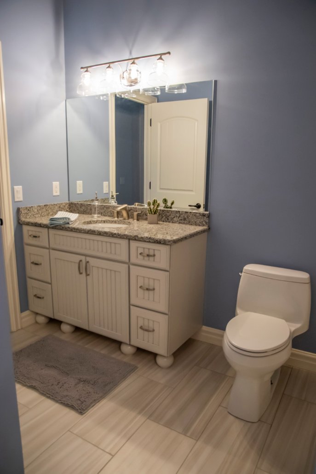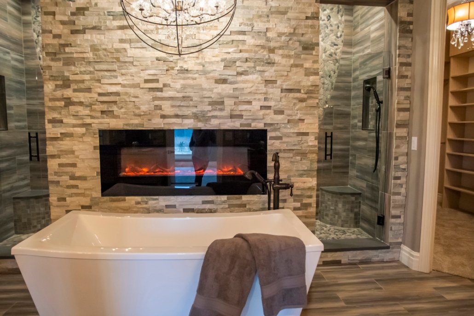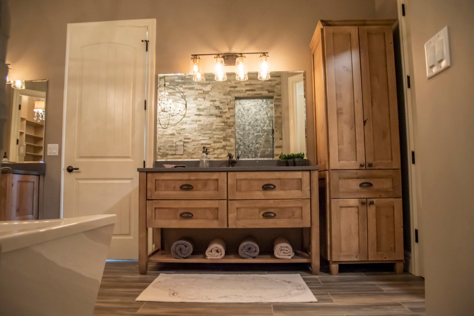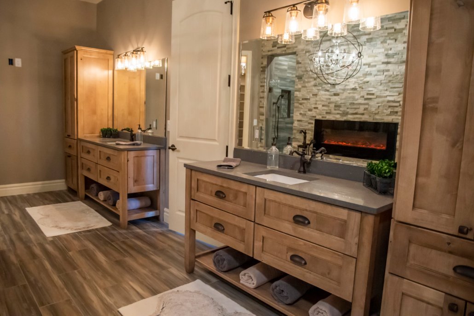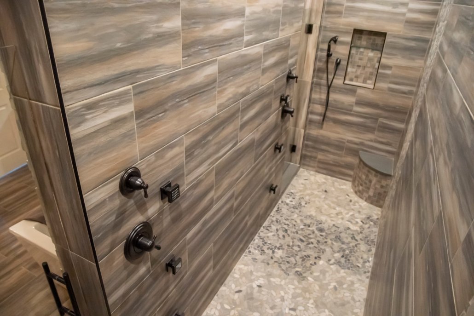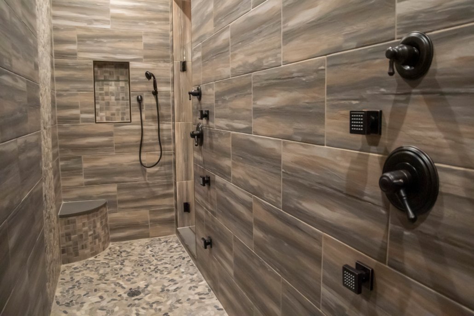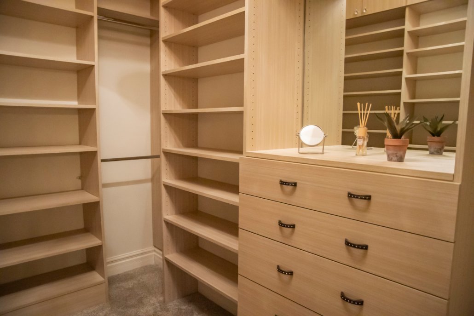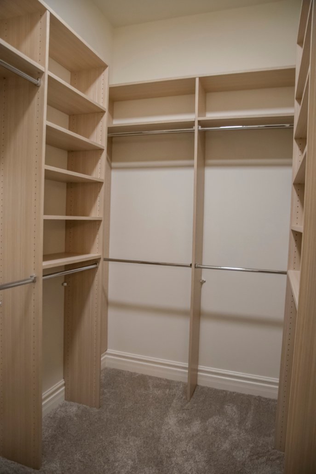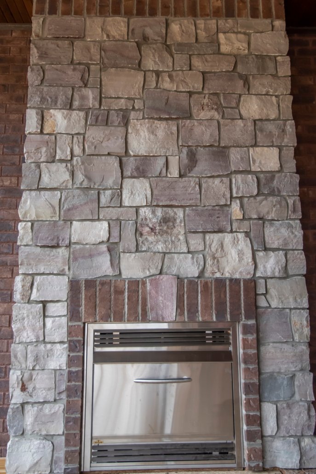Custom Built Estate
Custom built ranch estate home! Two-story, 6+ car garage with walk-out lower level in gated community! 3,600 sq. ft. main floor with an additional 3,600 in lower level plus 800 sq. ft. bonus room above the garage. Exceptional living space with an open floor plan with 10′ & 14′ ceilings. Gourmet kitchen with dual Quartzite islands and wet bar. Lavish master suite with fireplace, huge his & her walk-in custom closets. Beautifully handcrafted mahogany front doors with custom ironwork details. Matching handmade iron chandelier in the foyer with inlaid hickory wood floors. Elaborate stone fireplace in the great room, as well, as an additional fireplace on the deck. Handmade barn doors separating large mud room and walk-in pantry from living space. Lower level with full kitchen, theater room, exercise room, bedroom, and 1.5 bathrooms with private entrance to lower level garage.
+ 5 full baths, 2 half baths
Construction Date
3600 sq. ft. main floor + 3600 sq. ft. walk-out lower level and 600 sq. ft. bonus space above the garage.
Asking Price
Kitchen Design
Gourmet kitchen with dual Quartzite islands and wet bar.
Master Bath
Lavish master suite with fireplace, huge his & her walk-in custom closets, dual vanities, and custom shower.
Planning & Architecture
Spacious, open floor plan with 6 bedrooms, 5 baths, and 2 half baths.
Rear Elevation
Beautifully paved brick driveway leading to exterior patio with outdoor fireplace and impressive stone retaining wall!

